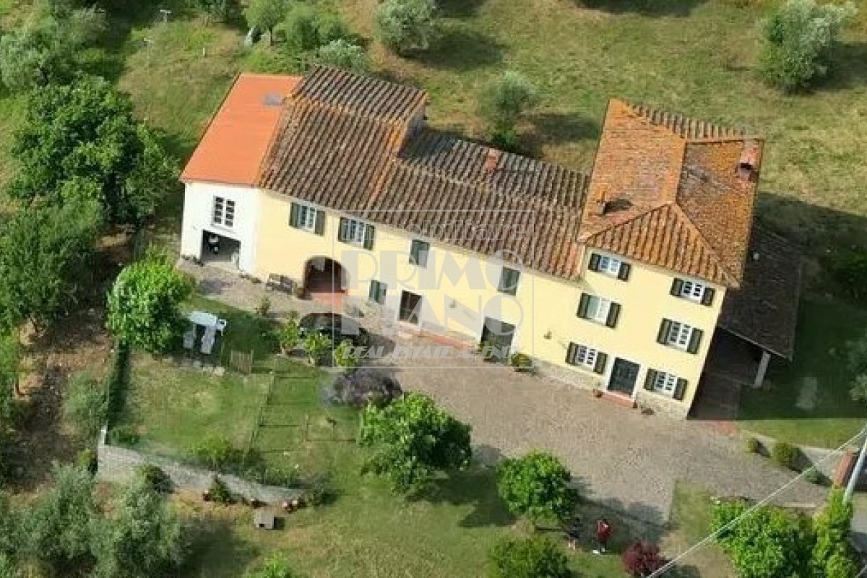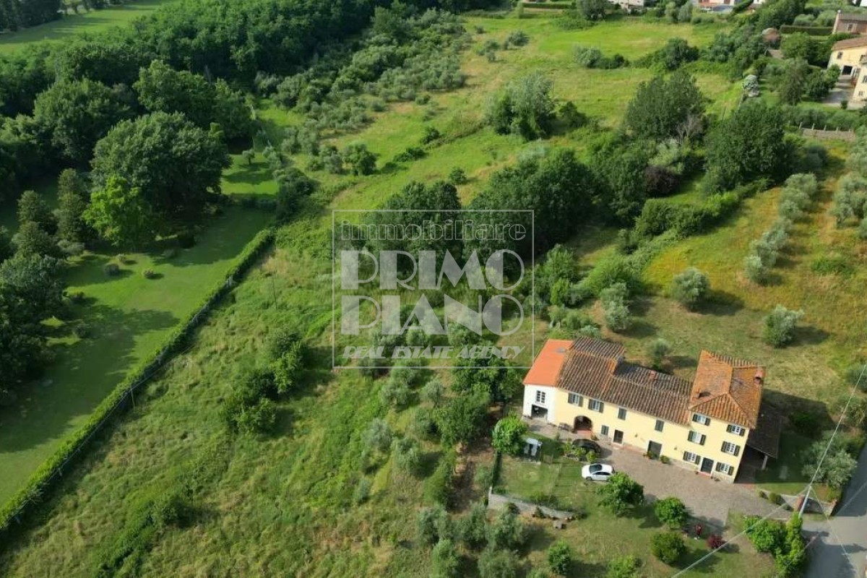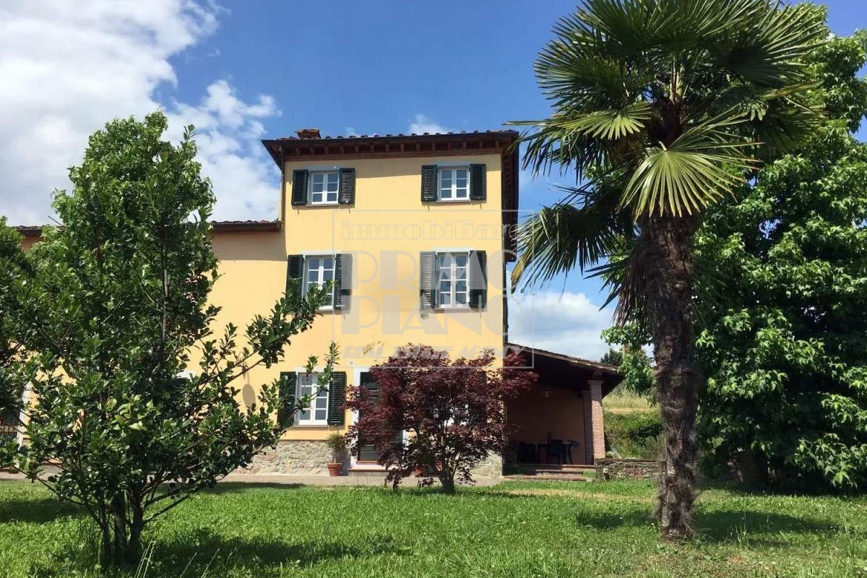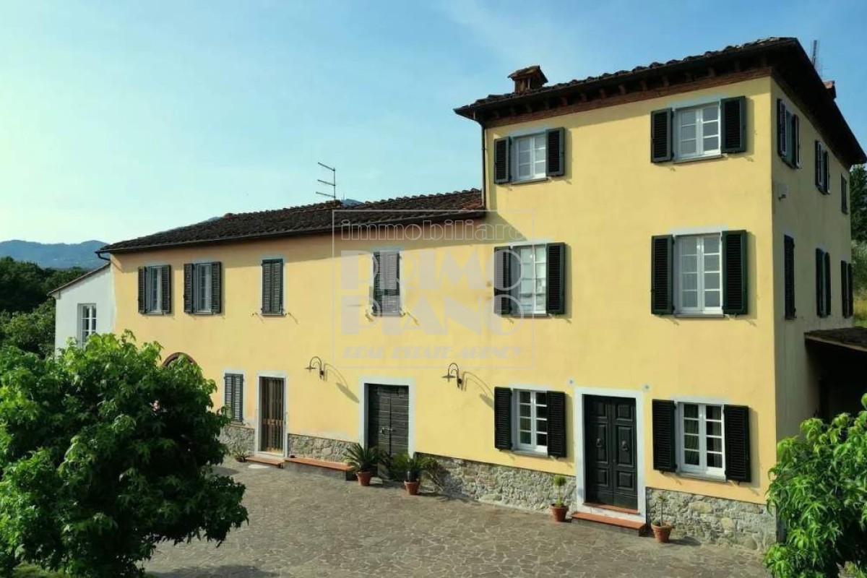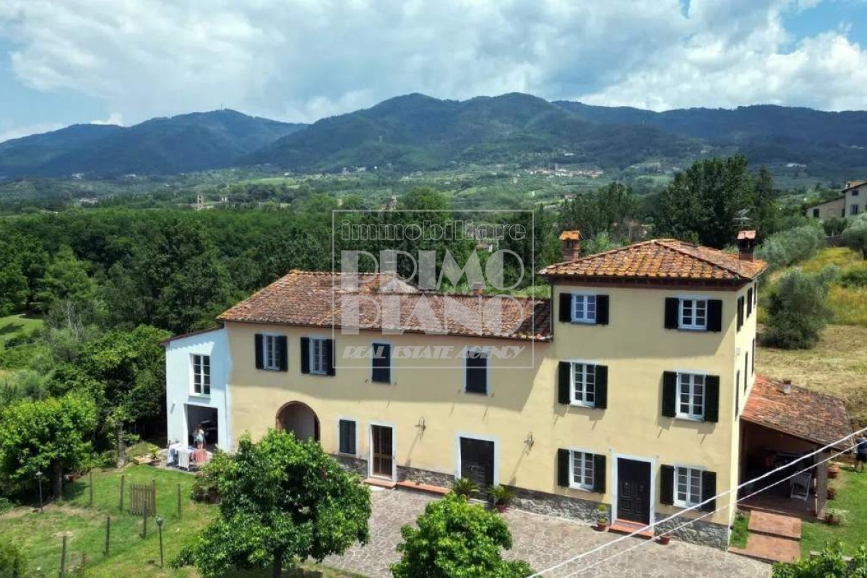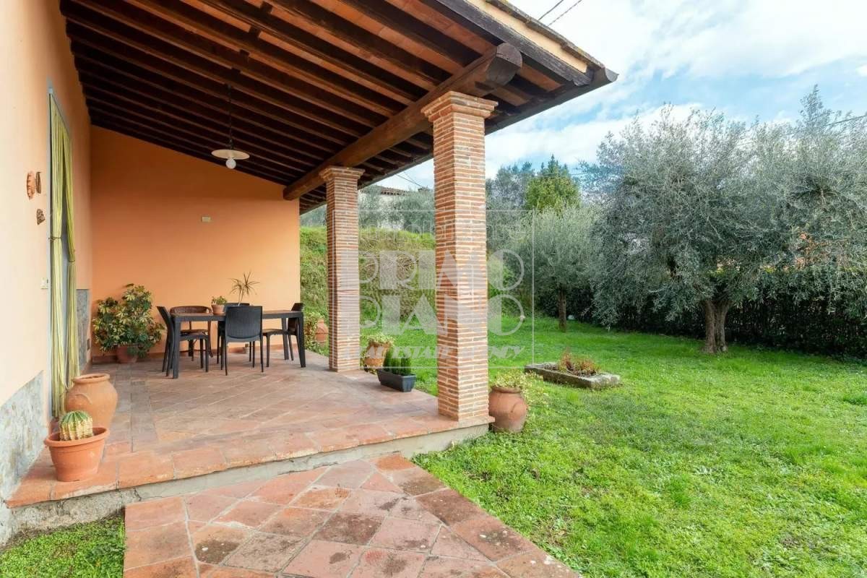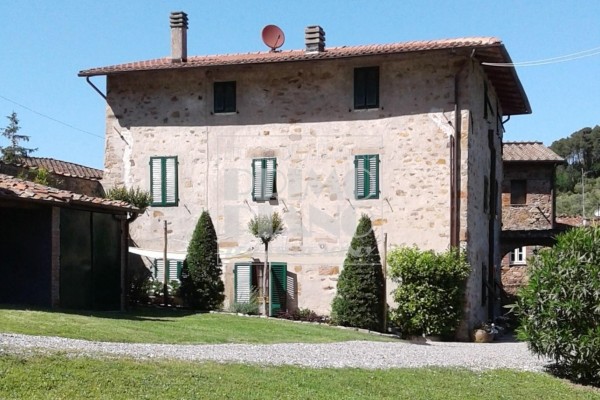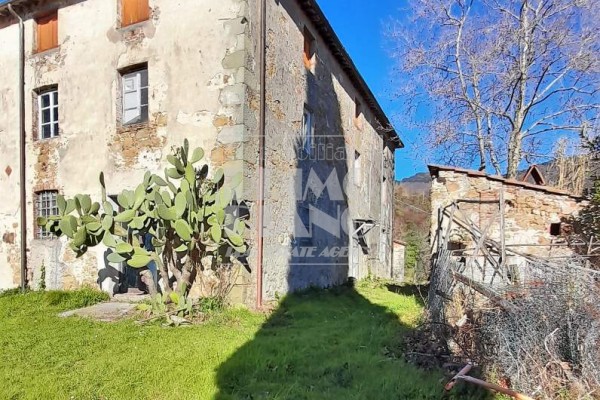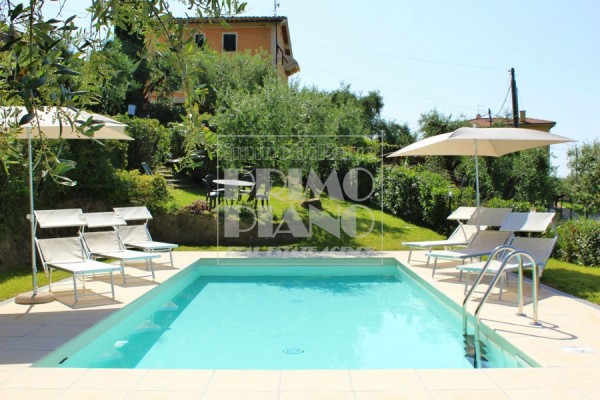-
Surface
 550 sqm
550 sqm
-
Toilets
 6
6
-
Bedrooms
 7
7
Description
LUCCA 12 K North-East of the city Walls
Large villa located on Lucca’s charming hills within walking distance to grocery shopping and restaurant. Located in a beautiful panoramic position the villa is divided in three real estate units, each with an independent entrance:
APARTMENT 1
- Ground Floor: entrance, large living room, kitchen with fireplace, dressing room, bathroom with shower and closet / laundry. It also has a large loggia with access to the garden.
- 1st Floor: hallway, double bedroom, single bedroom, study and bathroom with shower
- 2nd Floor: hallway, double bedroom, twin bedroom and bathroom with tub
APARTMENT 2
- Ground Floor: entrance, living room, kitchen, pantry and a large cellar room with an independent entrance
- 1st Floor: hallway, 2 double bedrooms, single bedroom and bathroom with shower
APARTMENT 3
- Ground Floor: porch, cellar and laundry with independent entrances
- 1st Floor: entrance, kitchen-living room with fireplace, bathroom, double bedroom, closet and bathroom with shower.
The property is also equipped with 2 other large rooms adjacent to apartment 3, which can be used as a garage, laundry and thermal room on the ground floor and a large room on the first floor that can be connected to apartment 3 to create another bathroom or large living room.
The property totals 450 m2 of living space and is surrounded by 1.2 hectares of completely fenced-in land, partly olive groves and partly garden with various ornamental plants.
A separate driveway can be easily created so that one unit could be sold with separate access and land. A swimming pool can be installed without a doubt.
Althogh covered by plaster the dwelling is a stone house. It was built in 1900 and is in good structural and maintenance conditions. Apartment 1 was completely renovated in 1995, apartment 3 was renovated in 2017.
You may decide to view it (?).

