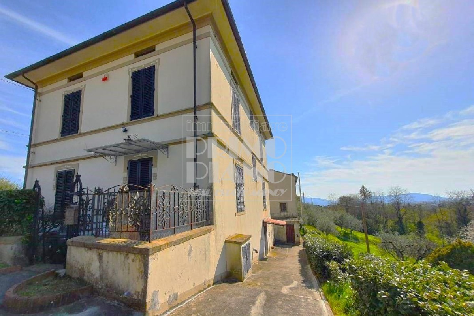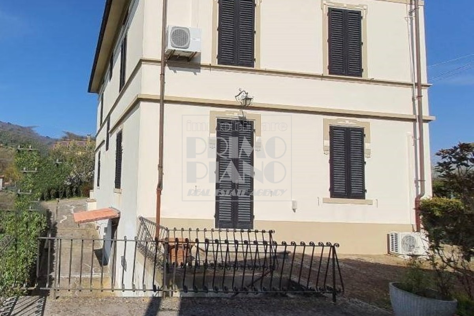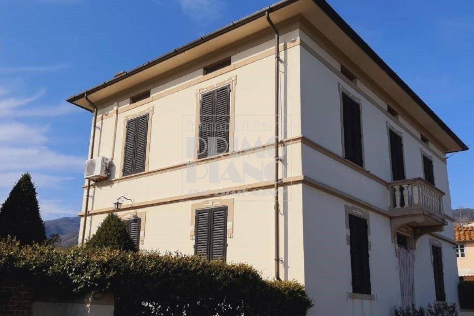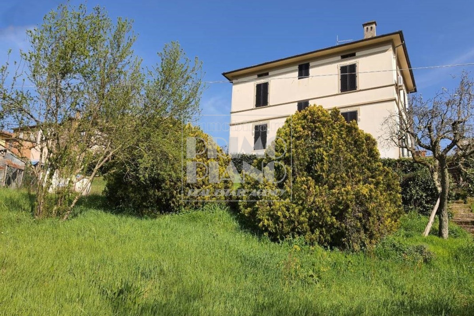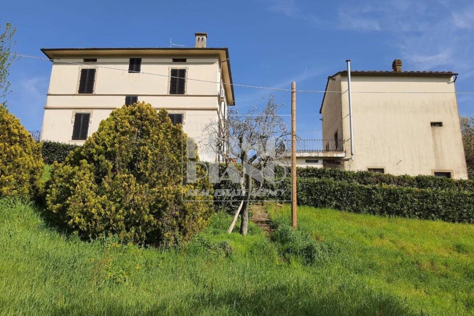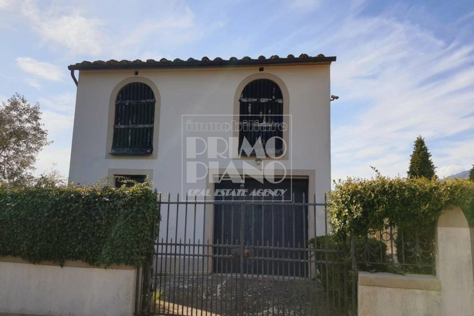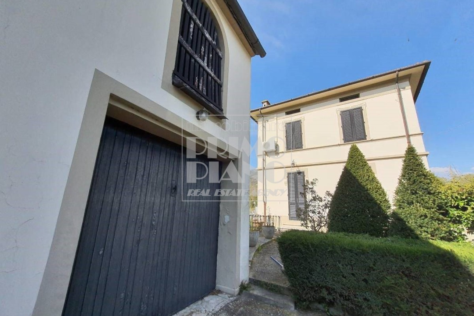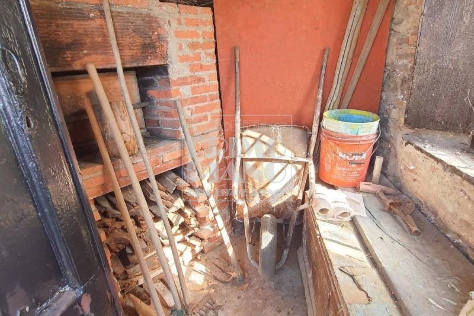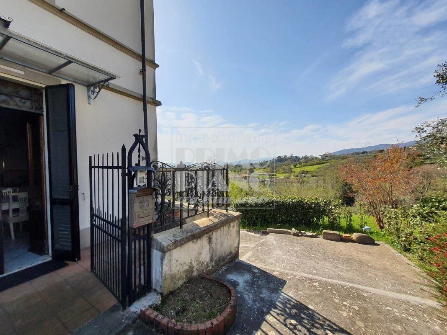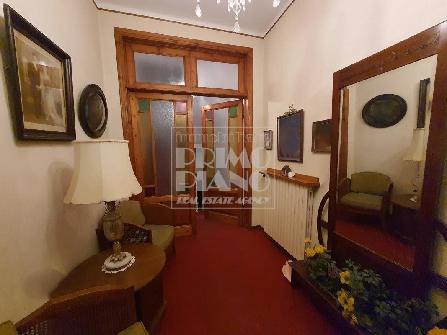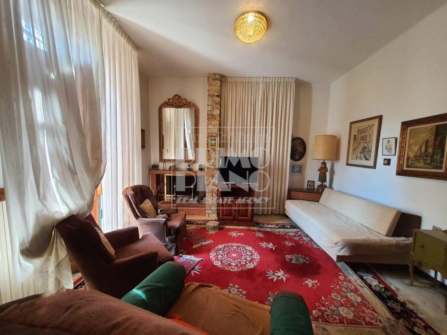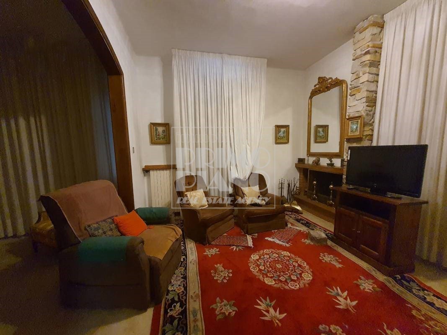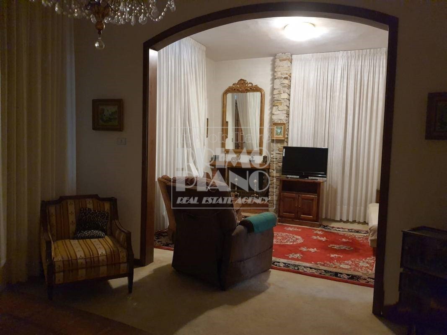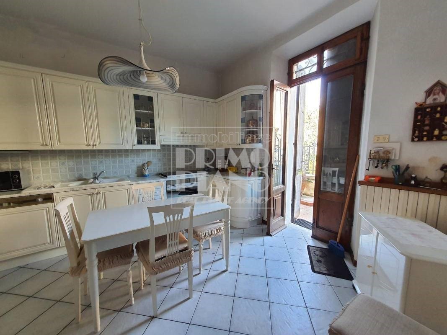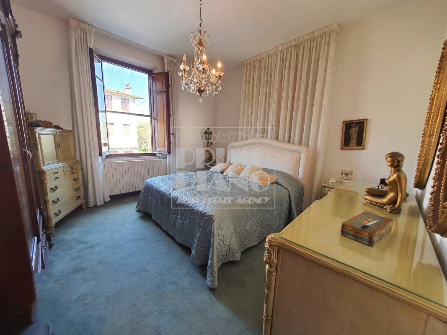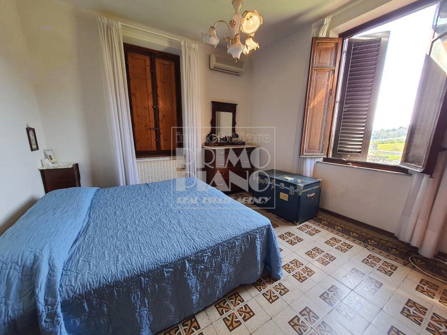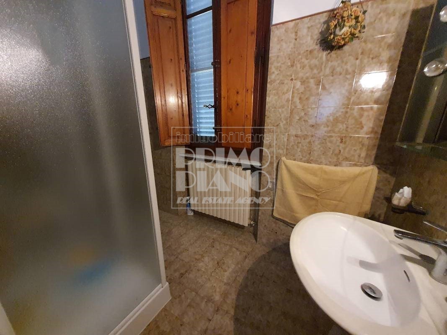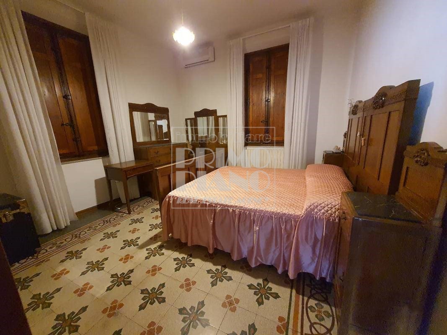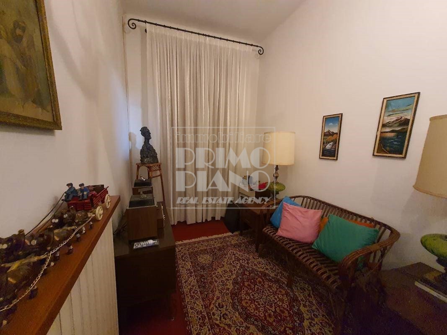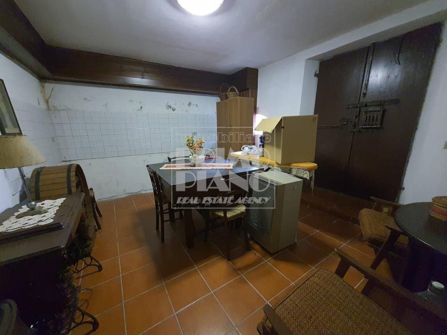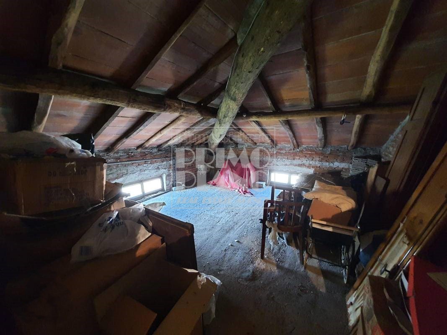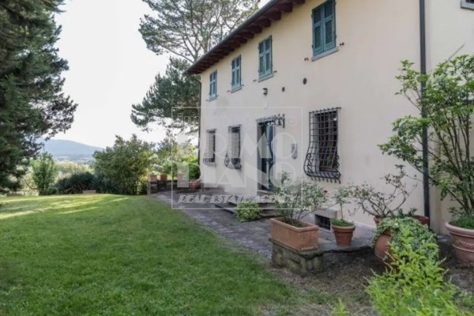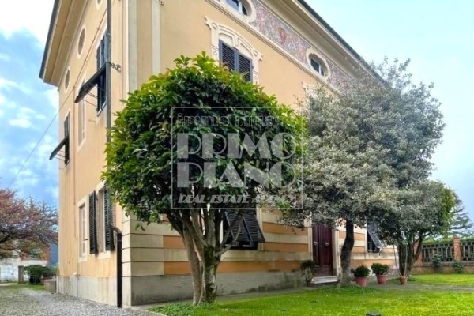-
Surface
 270 sqm
270 sqm
-
Toilets
 1
1
-
Bedrooms
 4
4
Description
LUCCA – 12 km. North-East Urban Walls
In a particularly prestigious panoramic area, Art Nouveau villa of approximately 240 m2. on two floors over approximately 70 m2. of basement and approximately 120 m2 of attic, mostly accessible. A detached barn is also part of the propery.
On the ground floor entrance into a large corridor, eat in kitchen, living room, lounge.
3 double bedrooms and a bathroom on the first floor reachable by an internal staircase with wrought iron handrails in the classic Lucca style.
The attic floor has the same dimensions as the first and second floors and it has not been tiled. It is divided into a landing and 4 large rooms of equal size with rustic slanted ceilings.
The basement floor has the same dimensions as the other floors, is divided into a large kitchen plus 3 multipurpose rooms and is accessed from the internal staircase of the building, but also directly from the outside.
The ceiling of the two residential floors is over 3 meters high, while that of the basement floor is 2.50 meters high. The original colorful typical Tessieri turn of the century tiles are still present on both residential floors. Outside the main house there is an agricultural annex with heights and dimensions that allow its change of use to Residential with relative expansion granted by the Municipality. 5,300 m2 of private land all fenced in surround the property with olive grove in production and fruit trees.
Due to privacy purpose the indicatided location is not exact. Please contact agency for more information
tel.+39 339 699 1390 - Fluent English (Ok Whatsapp)

