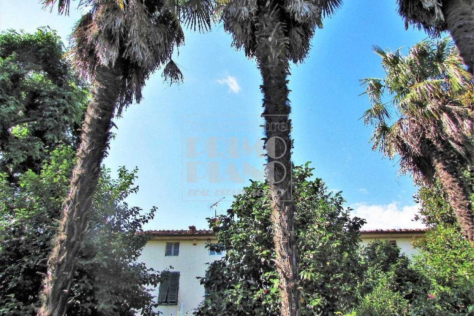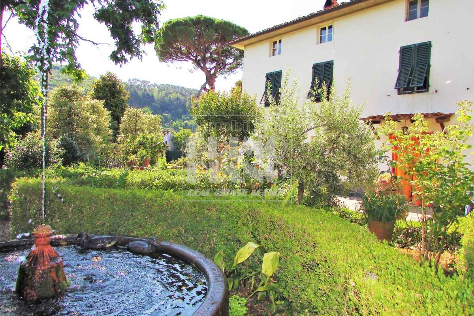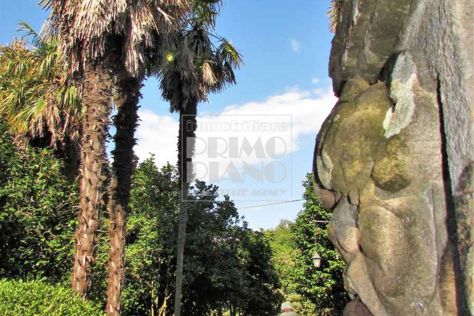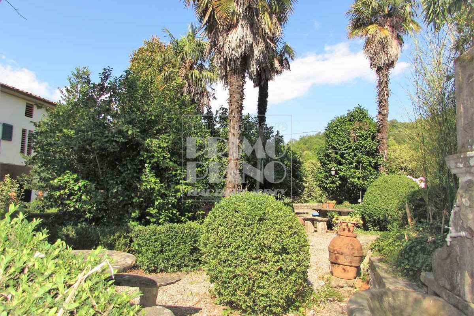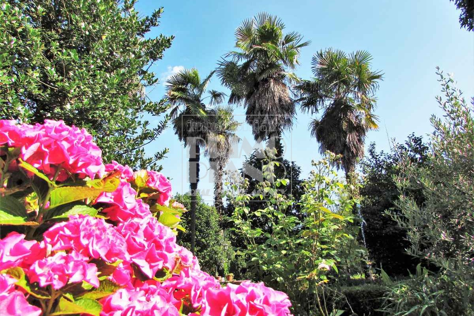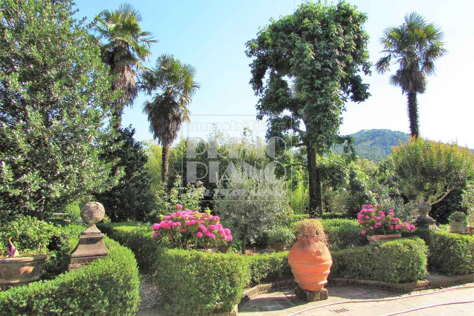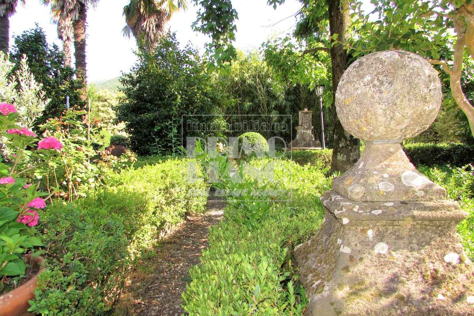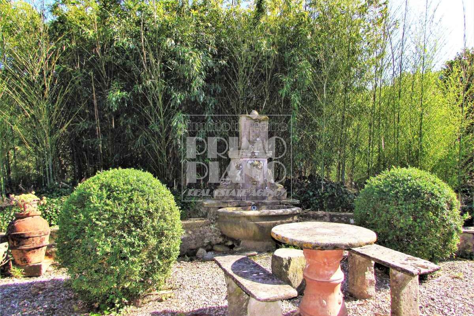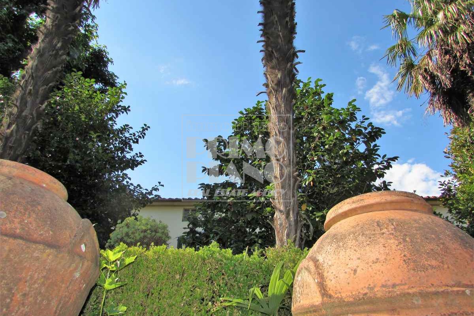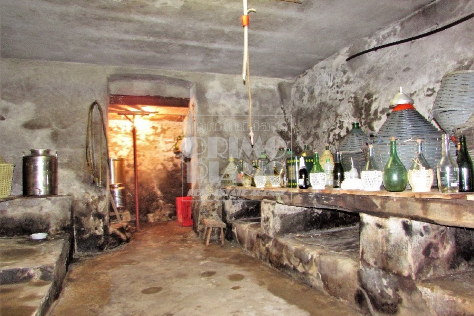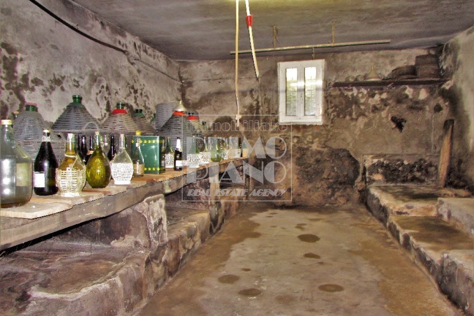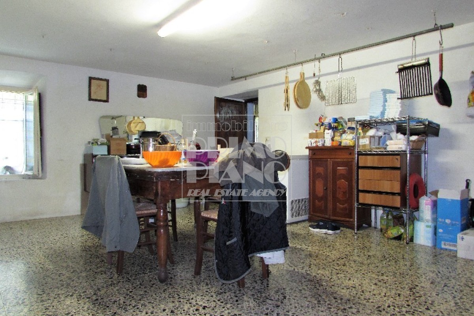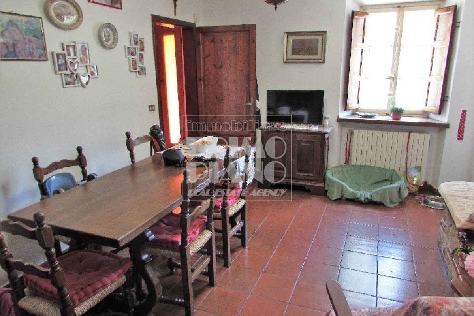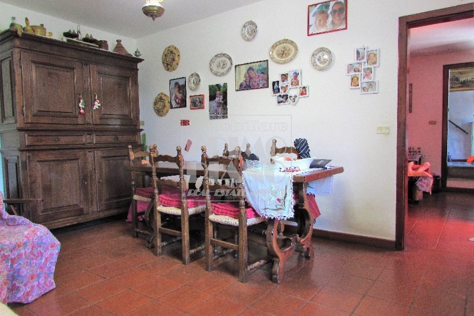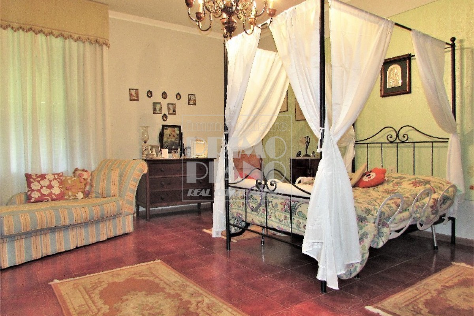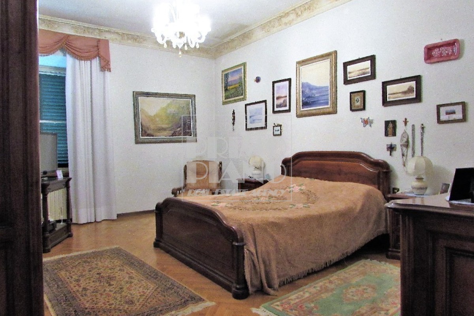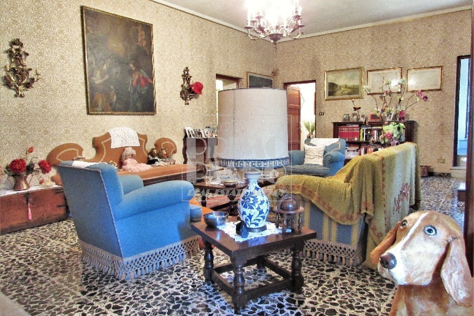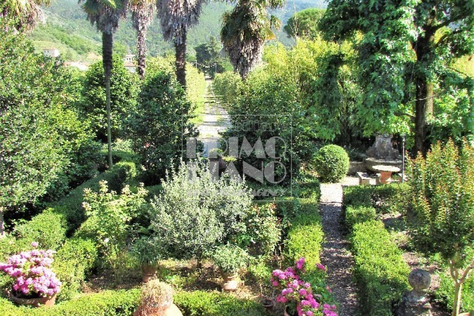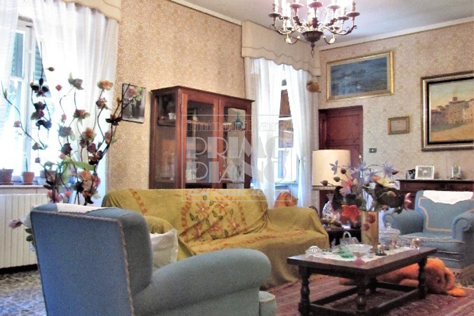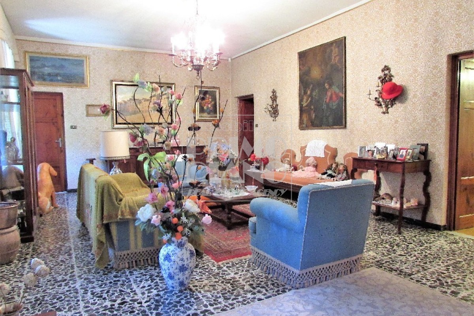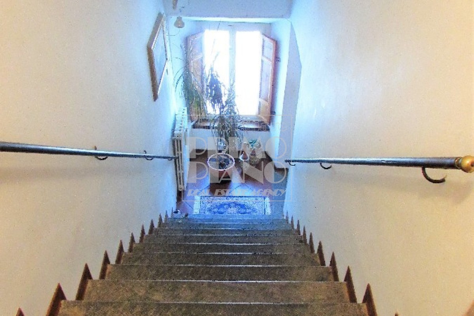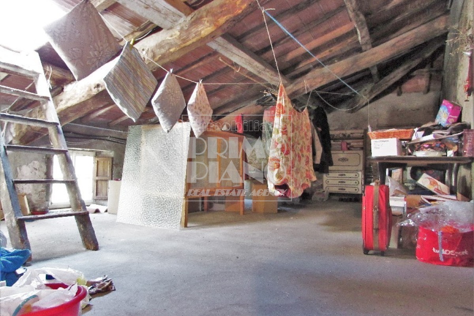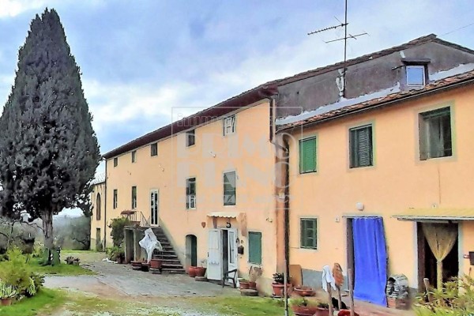-
Surface
 1100 sqm
1100 sqm
-
Toilets
 2
2
-
Bedrooms
 4
4
Description
LUCCA 17th century Villa The origins of the villa go back to the 17C. The villa with its chapel and outbuildings is surrounded by approximately 30,000 m2 of land entirely walled in and has two large important gates on the opposite sides of the property. Of the total 1,100 m2 of the villa, the living quarters is divided on two floors of a total of 400 mq and 200 of attic in large part liveable space. 100 m2 cellar and a 17th C chapel of 30 mq. Next to the living area and divided by a wall are the farm structures of a total of 450 mq on two floors which used to be the barn, animal space and put away space and today no longer in use. Another building of 100 mq2 detached from the villa is part of the property.
The residential part of is divided as such: on ground floor, sitting room, dining room, kitchen, and old kitchen with fireplace and bathroom and a tinaio and a very original wine cellar reached from this area. The internal staircase from the sitting room leads to the first floor which includes a sitting room of 60 m2 and 3 large double bedrooms and one single bedroom plus one bathroom. Another staircase leads to the characteristic attic with a large part as liveable space and divided into 4 large areas. An independent entrance leads to the 17h C chapel with original frescoes and altar. Of particular importance is the Italian style garden with the water fountains, stone wash basin, box hedgs, spring water, and characteristic stone table and chairs.

